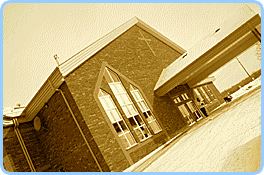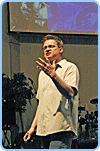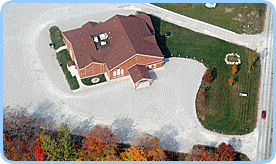Facility
Trinity Community Church was designed and built to give us a facility that would allow us to “lead a generation of people into life change through Jesus Christ.” Our church facility is a modern brick building of 18,000 square feet situated on approximately 14 acres of land. There is a large parking area for cars and the building is fully wheelchair accessible. On the main level you will find the church offices, a large foyer, worship auditorium, kids worship auditorium, kitchen, nursery and a multi purpose room. The lower level contains the education wing and is accessible at ground level and has elevator access to the main level.

© Trinity Community Church 2007 — All Rights Reserved






